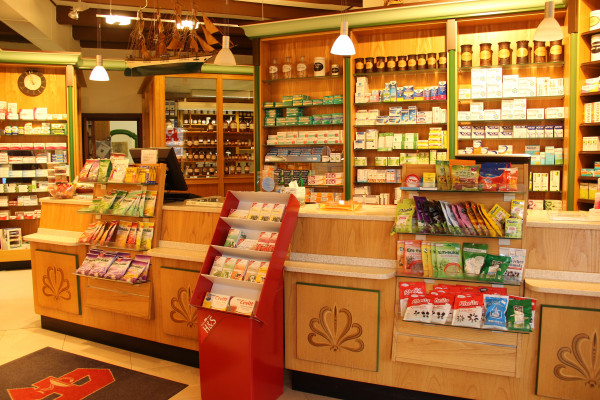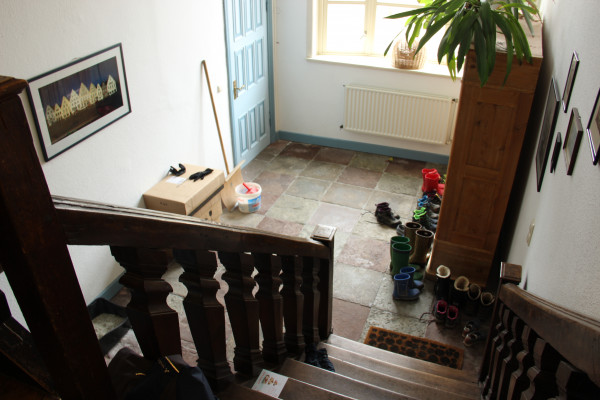
Usage: housing und working
Plot: 375 square meters
Built-up area: 180 square meters
Storeys: 4
Year of construction: ?
Tenement building with (work)shop at ground level
Inhabitants: 5
Type of ownership: tenancy
Number of bedrooms: 4
Number of common rooms: 2
Family A. lives here with three children. The pharmacy that Ms A. runs occupies the ground floor, the private living space spreads across the three storeys above. In addition to these storeys, there is an attic and a cellar, which is very unusual in this city. The family mainly lives on the first floor where they spend most of their time, either around the great family table in the dining room or in the living room in which the children have a play area outside of their own rooms. Family time together is very important to them, Ms A. stresses.

Pharmacist’s house – Short description
Family A. lives here with three children. The pharmacy that Ms A. runs occupies the ground floor, the private living space spreads across the three storeys above. In addition to these storeys, there is an attic and a cellar, which is very unusual in this city. The family mainly lives on the first floor where they spend most of their time, either around the great family table in…
Continue reading...


Apothekerinnenhaus – Exkurs zur Geschichte der Apotheken – Stadtarchiv







Apothekerinnenhaus - Film: Hausbegehung
Pharmacist’s house – Analysis
The pharmacy has existed here since 1724. The family has owned it since 19145 when Ms A’s great grandfather bought it. There have been some changes to the building in order to react to changing requirements and demands. The 1970s saw a legal regulation come into force that requires that the pharmacy is spatially strictly separated from rooms in the house that are used otherwise…
Continue reading...







